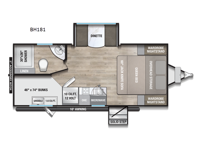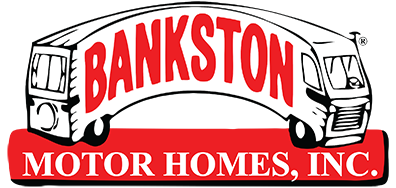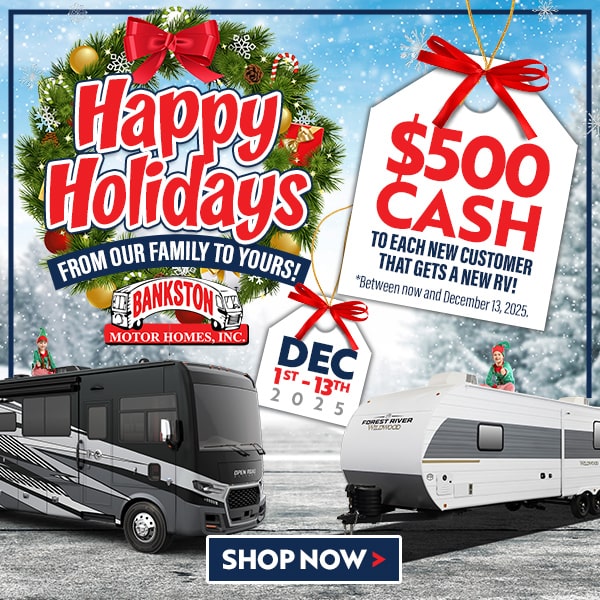Alliance RV Delta Solo BH181 Travel Trailer For Sale
-

Alliance RV Delta Solo travel trailer RB152 highlights:
- Queen/Murphy Bed
- Rear Corner Bathroom
- Outside Griddle
- Exterior Refrigerator
Step inside through the solid step entry and you'll be greeted by a cozy queen bed, perfect for a restful night’s sleep. In between wardrobe nightstands and topped with overhead storage, there’s plenty of room for your clothes and essentials. For added versatility, the bed converts into a 60" jack knife sofa, providing extra seating when needed. The slide out features a dinette that offers additional space, a comfy sleeping area, and a spot to enjoy meals. Across from the dinette, the kitchen is fully equipped with a 10-cu. ft. refrigerator, two-burner cooktop, sink, and microwave, everything you need to prepare your favorite dishes. At the rear corner, you’ll find even more sleeping space with dual 46" x 74" bunks, right next to a full bathroom complete with a 30" x 36" shower for added comfort and convenience.
Each Delta Solo Model Each is designed to provide both comfort and convenience in a compact footprint. Inside, you'll find residential-style touches like can-style LED ceiling lights, cabinet doors with magnetic catches, and commercial-grade vinyl flooring built to last. On the exterior, practical travel features include exterior switches for the slide-out and awning, sturdy Step Above fold-out entry steps, and color-coded, numbered wiring for simplified maintenance and troubleshooting.
Have a question about this floorplan?Contact UsSpecifications
Sleeps 7 Slides 1 Length 22 ft 11 in Ext Height 10 ft 5 in GVWR 5650 lbs Fresh Water Capacity 45 gals Grey Water Capacity 45 gals Black Water Capacity 37 gals Number Of Bunks 2 Available Beds Queen Murphy Refrigerator Type 12V Refrigerator Size 10 cu ft Cooktop Burners 2 Shower Size 30" x 36" Number of Awnings 1 Water Heater Type On Demand Tankless Awning Info 16' Axle Count 1 Shower Type Standard Similar Travel Trailer Floorplans
We're sorry. We were unable to find any results for this page. Please give us a call for an up to date product list or try our Search and expand your criteria.
Bankston Motor Homes is not responsible for any misprints, typos, or errors found in our website pages. Any price listed excludes sales tax, registration tags, Doc fee ($995). Manufacturer pictures, specifications, and features may be used in place of actual units on our lot. Please contact us @256-533-3100 for availability as our inventory changes rapidly. All calculated payments are an estimate only and do not constitute a commitment that financing or a specific interest rate or term is available.
PAYMENTS ARE ESTIMATES WITH 20% DOWN PAYMENT.
BASED ON APPROVED CREDIT PLUS TAX, TITLE AND DOC FEE OF SELLING PRICE.
NOT ALL CUSTOMERS WILL QUALIFY FOR THESE RATES AND TERMS.
*ON THE AMOUNT FINANCED UNDER $32,999 TERMS ARE BASED ON 144 MONTHS AT8.99%
*ON THE AMOUNT FINANCED FROM $33,000 TO $64,999 TERMS ARE BASED ON 180 MONTHS AT 8.99%
*ON THE AMOUNT FINANCED OF $65,000 OR MORE TERMS ARE BASED ON 240 MONTHS AT 8.99%

