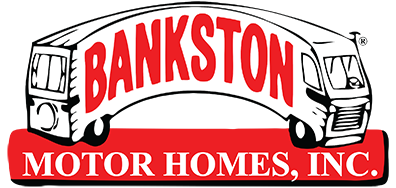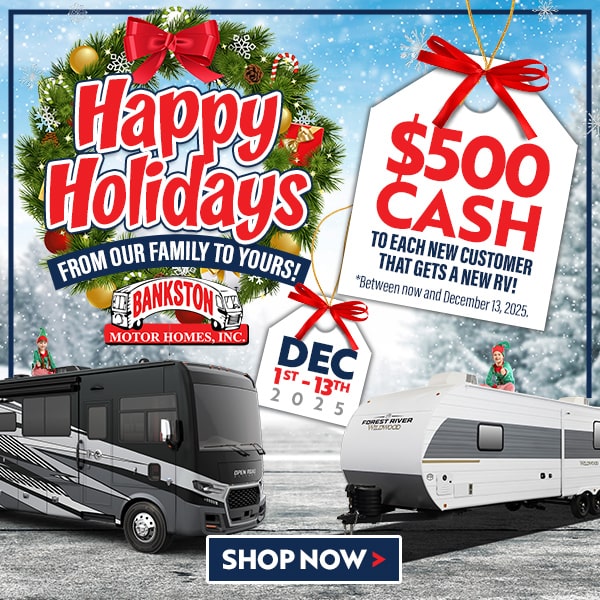Forest River RV Columbus 388FKH Fifth Wheel For Sale
-
View All 388FKH In Stock »
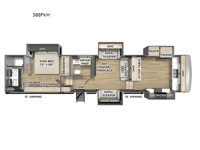
Forest River Columbus fifth wheel 388FKH highlights:
- Front Kitchen
- Opposing Sofa Slides
- Dual Sink Vanity
- Hi-Top Table
- Two Power Awnings
The front kitchen in this fifth wheel is a chef's dream come true while camping! There is generous counter space up front and beside the range, plus a pantry and 12V refrigerator with an ice maker. There is also a hi-top table with two bar stools that overlooks the living area. Inside the living area there are opposing sofa sleeper slides and power theater seating across from an entertainment center with a 50" Smart TV. A mid-coach half bath is easily accessible, and the full rear bath with dual bath sinks will create a master bedroom you are sure to love. There is a king bed slide out, a wardrobe, hamper, and a TV/storage.
Experience a different camping life with residential furnishings and high-end features in each one of these Forest River Columbus fifth wheels! Durable construction begins with a 101" wide body, an all-welded aluminum frame superstructure, and high-gloss fiberglass vacuum bonded walls and slide out ends with dual Azdel. You will appreciate the Lippert axles, MORryde CRE 3000 suspension system, and 16" wheels with nitrogen-filled tires for a smooth tow from home to campground. Additional exterior features include a tire pressure monitoring system, a heated utility convenience center, an outside sprayer, and slam latch on all the storage doors. Inside, you'll be met with many luxurious amenities, including residential style crown molding throughout, roller day/night shades, upgraded true solid surface countertops in the bath and kitchen, plus solid wood steps.
We have 4 388FKH availableView InventorySpecifications
Sleeps 6 Slides 5 Length 42 ft 10 in Ext Width 8 ft 5 in Ext Height 13 ft 6 in Hitch Weight 2685 lbs GVWR 16685 lbs Dry Weight 14414 lbs Cargo Capacity 2271 lbs Fresh Water Capacity 75 gals Grey Water Capacity 110 gals Black Water Capacity 78 gals Tire Size 16" Furnace BTU 35000 btu Available Beds King Refrigerator Type 12V Stainless Steel Residential w/Ice Maker Shower Size 48" x 30" Number of Awnings 1 Axle Weight 7000 lbs LP Tank Capacity 30 lbs Water Heater Capacity 12 gal Water Heater Type Quick Recovery AC BTU 45000 btu TV Info LR 50" Smart TV, BR Smart TV Awning Info 12' and 18' Power with LED Lights Axle Count 2 Washer/Dryer Available Yes Number of LP Tanks 2 Shower Type Shower w/Seat Electrical Service 50 amp Similar Fifth Wheel Floorplans
Fifth Wheel
-
Stock #117731Huntsville
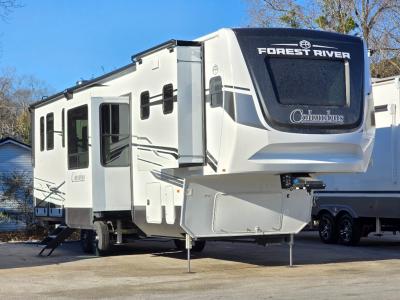
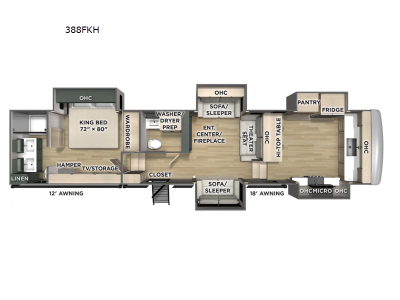 Stock #117731Huntsville
Stock #117731Huntsville- MSRP: $123,438
- Discount: $29,653
- SALE PRICE: $93,785
Payments From: $675 /mo.Call 256-533-3100 Request Lowest Price View Details » -
Stock #117778Gadsden
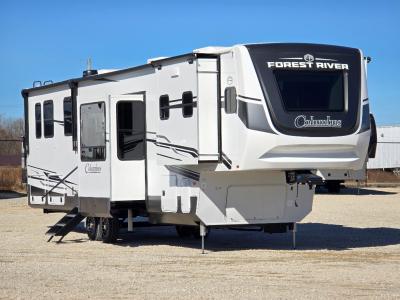
 Stock #117778Gadsden
Stock #117778Gadsden- MSRP: $123,438
- Discount: $29,673
- SALE PRICE: $93,765
Payments From: $674 /mo.Call 256-891-3100 Request Lowest Price View Details » -
Stock #117920Huntsville

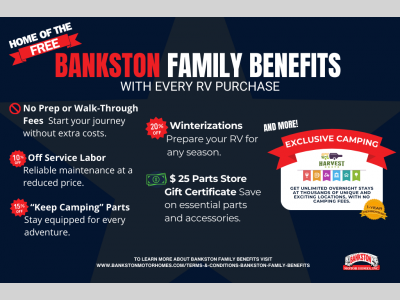 Stock #117920Huntsville
Stock #117920Huntsville- MSRP: $123,145
- Discount: $28,825
- SALE PRICE: $94,320
Payments From: $678 /mo.Call 256-533-3100 Request Lowest Price View Details » -
Stock #117921Gadsden

 Stock #117921Gadsden
Stock #117921Gadsden- MSRP: $123,145
- Discount: $28,825
- SALE PRICE: $94,320
Payments From: $678 /mo.Call 256-891-3100 Request Lowest Price View Details »
Bankston Motor Homes is not responsible for any misprints, typos, or errors found in our website pages. Any price listed excludes sales tax, registration tags, Doc fee ($995). Manufacturer pictures, specifications, and features may be used in place of actual units on our lot. Please contact us @256-533-3100 for availability as our inventory changes rapidly. All calculated payments are an estimate only and do not constitute a commitment that financing or a specific interest rate or term is available.
PAYMENTS ARE ESTIMATES WITH 20% DOWN PAYMENT.
BASED ON APPROVED CREDIT PLUS TAX, TITLE AND DOC FEE OF SELLING PRICE.
NOT ALL CUSTOMERS WILL QUALIFY FOR THESE RATES AND TERMS.
*ON THE AMOUNT FINANCED UNDER $32,999 TERMS ARE BASED ON 144 MONTHS AT8.99%
*ON THE AMOUNT FINANCED FROM $33,000 TO $64,999 TERMS ARE BASED ON 180 MONTHS AT 8.99%
*ON THE AMOUNT FINANCED OF $65,000 OR MORE TERMS ARE BASED ON 240 MONTHS AT 8.99%
