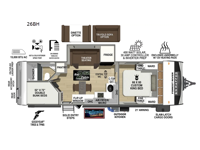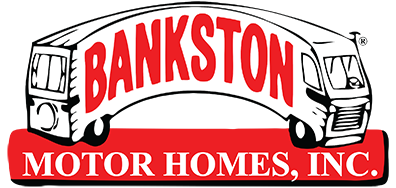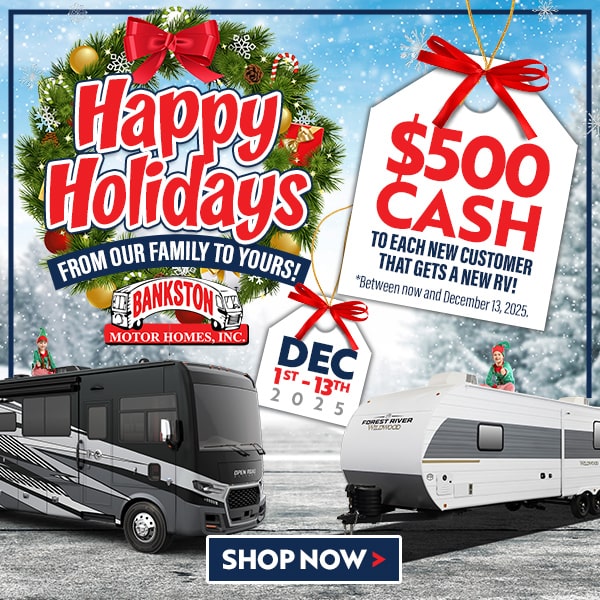Forest River RV Un-Mapped 26BH Travel Trailer For Sale
-

Forest River Un-Mapped travel trailer 26BH highlights:
- Front Bedroom
- Fireplace
- Outdoor Kitchen
- Exterior Awning
Discover ultimate comfort and functionality in travel with this incredible travel trailer. The full bathroom is a practical and functional space for personal care, ensuring comfort on every journey. Double bunk beds are ideal for families or travelers seeking additional cozy sleeping options. You can cook like a Michelin-star chef with the complete kitchen that comes with a pantry, fridge, an air fryer/microwave, and a countertop extension that adds extra space for culinary prep and serving meals with ease. Further, the dreamy primary bedroom features a custom king bed with wardrobes and end tables on each side of the bed, offering storage and practical spaces for optimal comfort and accessibility.
The Forest River Un-Mapped travel trailers deliver an unparalleled travel experience thanks to their incredible features, starting with the aluminum-framed floor with block foam insulation that ensures exceptional structural integrity and thermal efficiency, along with the sealed underbelly with forced heat & radiant foil barrier that provides superior insulation and heat management, and the power tongue jack facilitates easy maneuvering and stabilization of the trailer. Plus, the 30 Amp charge controller with solar inverter prep is ready for integration with solar power systems, catering to eco-conscious travelers seeking off-grid capabilities. Inside, you will find seamless Surf-X kitchen countertops that offer a sleek, durable surface and are easy to maintain for busy travelers. Further, the blackout roller shades will add privacy and light control for restful nights and cozy daytime retreats.
Have a question about this floorplan?Contact UsSpecifications
Sleeps 6 Slides 1 Length 28 ft 11 in Ext Width 8 ft Ext Height 10 ft 8 in Fresh Water Capacity 40 gals Grey Water Capacity 60 gals Black Water Capacity 30 gals Available Beds King Number of Awnings 1 Water Heater Type Tankless On Demand AC BTU 15000 btu Awning Info 21' Power Awning Shower Type Standard Electrical Service 30 amp Similar Travel Trailer Floorplans
We're sorry. We were unable to find any results for this page. Please give us a call for an up to date product list or try our Search and expand your criteria.
Bankston Motor Homes is not responsible for any misprints, typos, or errors found in our website pages. Any price listed excludes sales tax, registration tags, Doc fee ($995). Manufacturer pictures, specifications, and features may be used in place of actual units on our lot. Please contact us @256-533-3100 for availability as our inventory changes rapidly. All calculated payments are an estimate only and do not constitute a commitment that financing or a specific interest rate or term is available.
PAYMENTS ARE ESTIMATES WITH 20% DOWN PAYMENT.
BASED ON APPROVED CREDIT PLUS TAX, TITLE AND DOC FEE OF SELLING PRICE.
NOT ALL CUSTOMERS WILL QUALIFY FOR THESE RATES AND TERMS.
*ON THE AMOUNT FINANCED UNDER $32,999 TERMS ARE BASED ON 144 MONTHS AT8.99%
*ON THE AMOUNT FINANCED FROM $33,000 TO $64,999 TERMS ARE BASED ON 180 MONTHS AT 8.99%
*ON THE AMOUNT FINANCED OF $65,000 OR MORE TERMS ARE BASED ON 240 MONTHS AT 8.99%

