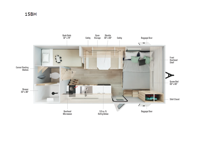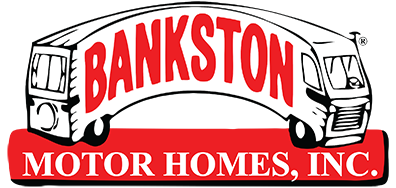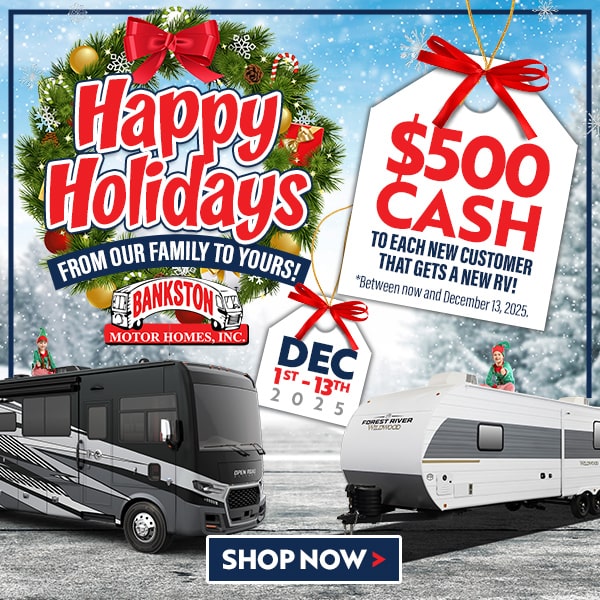Winnebago Access 15BH Travel Trailer For Sale
-

Winnebago Access travel trailer 15BH highlights:
- Front Queen Bed
- Booth Dinette
- Single Axle
- Bunk Beds
- Storage Cubbies
You'll love camping in this travel trailer with bunk beds for your guests or little ones! Once you've unloaded the exterior baggage doors, you can head inside to make lunch on the two-burner cooktop. There is also a microwave oven and a 3.3 cu. ft. 12V refrigerator for perishables. A booth dinette will provide a place to enjoy your meal at, and an additional guest can even sleep here if needed. After a day of exploring outdoors, you can freshen up in the private bath with corner floating shelves and a 30" x 36" shower!
With any Winnebago Access travel trailer you will find thoughtful, clean, and contemporary designs filled with premium features that all have come to expect on any Winnebago towable. There are single and tandem axle models available, each with superior storage, durable construction, and spacious interiors. Each model features an NXG engineered frame, a one-piece TPO roof membrane, and durable sidewall metal, providing a long-lasting RV. The functional galley kitchen will make time at the campground easier than ever, and the stylish roller shades will provide privacy and shade when you need it!
Have a question about this floorplan?Contact UsSpecifications
Sleeps 5 Length 21 ft 3 in Ext Width 8 ft Ext Height 10 ft 4 in Int Height 6 ft 8 in Interior Color Vista Hitch Weight 454 lbs GVWR 5100 lbs Dry Weight 3496 lbs Fresh Water Capacity 49 gals Grey Water Capacity 40 gals Black Water Capacity 40 gals Tire Size 225/75R15E Furnace BTU 18000 btu Number Of Bunks 2 Available Beds Queen Refrigerator Type 12 Volt Refrigerator Size 3.3 cu ft Cooktop Burners 2 Shower Size 30" x 36" Number of Awnings 1 Axle Weight 5100 lbs LP Tank Capacity 20 lbs Water Heater Capacity 6 gal Water Heater Type Gas/Electric DSI AC BTU 8000 btu Awning Info 12' Power w/LED Lights Axle Count 1 Number of LP Tanks 1 Shower Type Standard Similar Travel Trailer Floorplans
We're sorry. We were unable to find any results for this page. Please give us a call for an up to date product list or try our Search and expand your criteria.
Bankston Motor Homes is not responsible for any misprints, typos, or errors found in our website pages. Any price listed excludes sales tax, registration tags, Doc fee ($995). Manufacturer pictures, specifications, and features may be used in place of actual units on our lot. Please contact us @256-533-3100 for availability as our inventory changes rapidly. All calculated payments are an estimate only and do not constitute a commitment that financing or a specific interest rate or term is available.
PAYMENTS ARE ESTIMATES WITH 20% DOWN PAYMENT.
BASED ON APPROVED CREDIT PLUS TAX, TITLE AND DOC FEE OF SELLING PRICE.
NOT ALL CUSTOMERS WILL QUALIFY FOR THESE RATES AND TERMS.
*ON THE AMOUNT FINANCED UNDER $32,999 TERMS ARE BASED ON 144 MONTHS AT8.99%
*ON THE AMOUNT FINANCED FROM $33,000 TO $64,999 TERMS ARE BASED ON 180 MONTHS AT 8.99%
*ON THE AMOUNT FINANCED OF $65,000 OR MORE TERMS ARE BASED ON 240 MONTHS AT 8.99%

