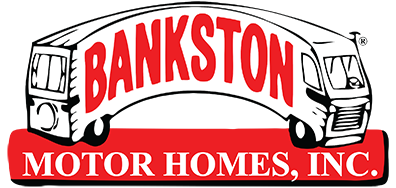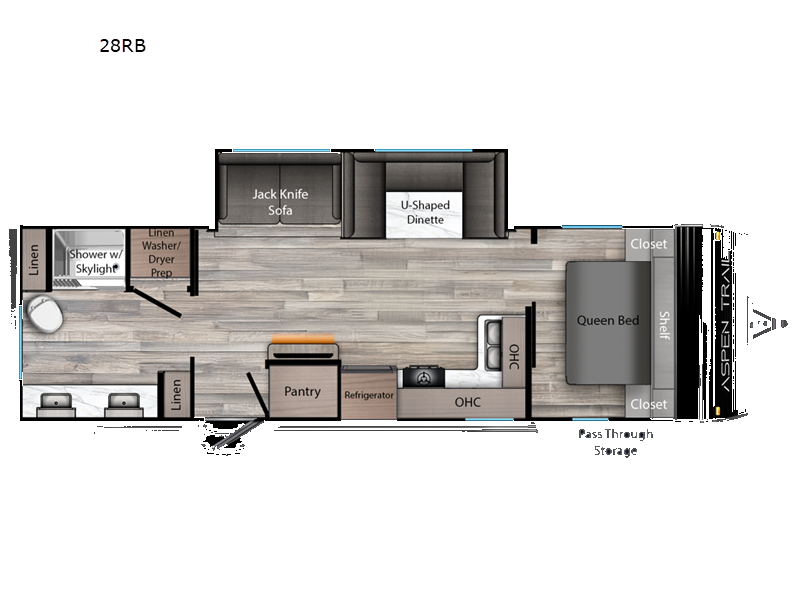New 2026 Dutchmen RV Aspen Trail LE 28RB
Save your favorite RVs as you browse. Begin with this one!
Loading
Bankston Motor Homes is not responsible for any misprints, typos, or errors found in our website pages. Any price listed excludes sales tax, registration tags, Doc fee ($995). Manufacturer pictures, specifications, and features may be used in place of actual units on our lot. Please contact us @256-533-3100 for availability as our inventory changes rapidly. All calculated payments are an estimate only and do not constitute a commitment that financing or a specific interest rate or term is available.
PAYMENTS ARE ESTIMATES WITH 20% DOWN PAYMENT.
BASED ON APPROVED CREDIT PLUS TAX, TITLE AND DOC FEE OF SELLING PRICE.
NOT ALL CUSTOMERS WILL QUALIFY FOR THESE RATES AND TERMS.
*ON THE AMOUNT FINANCED UNDER $32,999 TERMS ARE BASED ON 144 MONTHS AT8.99%
*ON THE AMOUNT FINANCED FROM $33,000 TO $64,999 TERMS ARE BASED ON 180 MONTHS AT 8.99%
*ON THE AMOUNT FINANCED OF $65,000 OR MORE TERMS ARE BASED ON 240 MONTHS AT 8.99%







