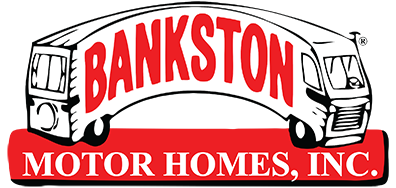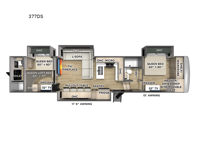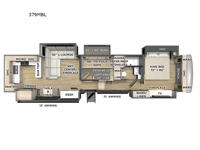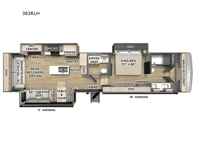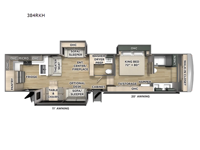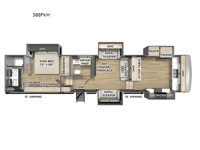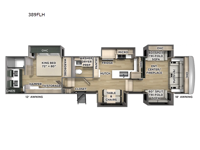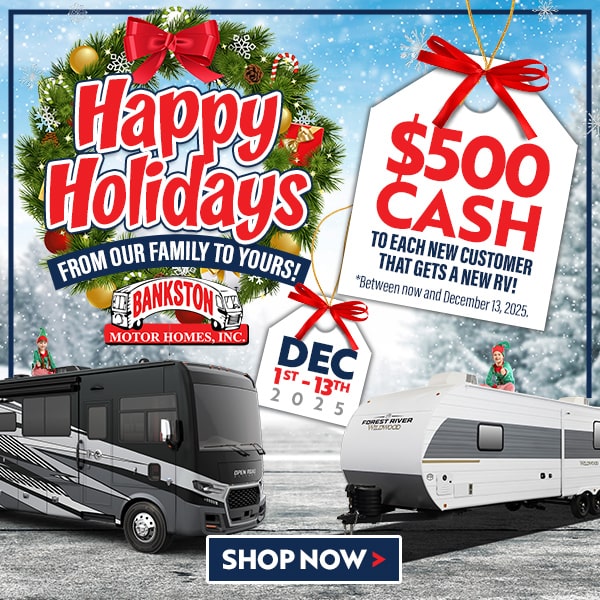Forest River RV Columbus Fifth Wheel RVs For Sale
A Forest River Columbus fifth wheel lets you experience life differently! They have you covered indoors and on the road so you can travel wherever your heart desires.
The 8' 5" wide-body provides more interior space to stretch out, and you'll be met with high-end kitchen amenities plus a larger bedroom and bath for a more residential feel. The mandatory Comfort Package includes upgraded residential style hardware, marine grade woven flooring in the slides, and many more luxuries. You'll appreciate the 6-point hydraulic leveling system and the upgraded suspension, along with a tire pressure monitor system and three A/C units, plus more features within the mandatory Voyager Package!
Explore more in comfort with a Forest River Columbus fifth wheel!
-
Columbus 377DS

Forest River Columbus fifth wheel 377DS highlights: Two Private Bedrooms Four ... more about Columbus 377DS
Have a question about this floorplan? Contact Us
Specifications
Sleeps 8 Slides 4 Length 42 ft 7 in Ext Width 8 ft 5 in Ext Height 13 ft 6 in Hitch Weight 2480 lbs GVWR 16480 lbs Dry Weight 14339 lbs Cargo Capacity 2141 lbs Fresh Water Capacity 75 gals Grey Water Capacity 117 gals Black Water Capacity 78 gals Tire Size 16" Furnace BTU 35000 btu Available Beds Two Queen Beds Refrigerator Type 12V Stainless Steel Residential w/Ice Maker Shower Size 48" x 30" Number of Awnings 2 Axle Weight 7000 lbs LP Tank Capacity 30 lbs Water Heater Capacity 12 gal Water Heater Type Quick Recovery AC BTU 45000 btu TV Info LR 50" Smart TV, BR 32" Smart TV Awning Info 11' 6" and 15' Power with LED Lights Axle Count 2 Washer/Dryer Available Yes Number of LP Tanks 2 Shower Type Shower w/Seat Electrical Service 50 amp Similar Floorplans
-
Columbus 379MBL

Forest River Columbus fifth wheel 379MBL highlights: Rear Kitchen Loft King Bed ... more about Columbus 379MBL
Have a question about this floorplan? Contact Us
Specifications
Sleeps 7 Slides 5 Length 42 ft 7 in Ext Width 8 ft 5 in Ext Height 13 ft 6 in Hitch Weight 2785 lbs GVWR 16785 lbs Dry Weight 14664 lbs Cargo Capacity 2121 lbs Fresh Water Capacity 75 gals Grey Water Capacity 78 gals Black Water Capacity 39 gals Tire Size 16" Furnace BTU 35000 btu Number Of Bunks 1 Available Beds King Refrigerator Type 12V Stainless Steel Residential w/Ice Maker Shower Size 48" x 30" Number of Awnings 2 Axle Weight 7000 lbs LP Tank Capacity 30 lbs Water Heater Capacity 12 gal Water Heater Type Quick Recovery AC BTU 45000 btu TV Info LR 50" Smart TV, BR Smart TV Awning Info 13' and 21' Power with LED Lights Axle Count 2 Washer/Dryer Available Yes Number of LP Tanks 2 Shower Type Shower w/Seat Electrical Service 50 amp Similar Floorplans
-
Columbus 383RLH

Forest River Columbus fifth wheel 383RLH highlights: Dual Sink Vanity Kitchen ... more about Columbus 383RLH
Have a question about this floorplan? Contact Us
Specifications
Sleeps 4 Slides 3 Length 41 ft 5 in Ext Width 8 ft 5 in Ext Height 13 ft 6 in Hitch Weight 2635 lbs GVWR 16635 lbs Dry Weight 13609 lbs Cargo Capacity 3026 lbs Fresh Water Capacity 75 gals Grey Water Capacity 78 gals Black Water Capacity 71 gals Tire Size 16" Furnace BTU 35000 btu Available Beds King Refrigerator Type 12V Stainless Steel Residential w/Ice Maker Shower Size 48" x 30" Number of Awnings 2 Axle Weight 7000 lbs LP Tank Capacity 30 lbs Water Heater Capacity 12 gal Water Heater Type Quick Recovery AC BTU 45000 btu TV Info LR 50" Smart TV, BR Smart TV Awning Info 11' and 19' Power with LED Lights Axle Count 2 Washer/Dryer Available Yes Number of LP Tanks 2 Shower Type Shower w/Seat Electrical Service 50 amp Similar Floorplans
-
Columbus 384RKH

Forest River Columbus fifth wheel 384RKH highlights: Bath and a Half Master ... more about Columbus 384RKH
Specifications
Sleeps 6 Slides 3 Length 43 ft Ext Width 8 ft 5 in Ext Height 13 ft 6 in Hitch Weight 2690 lbs GVWR 16690 lbs Dry Weight 13814 lbs Cargo Capacity 2876 lbs Fresh Water Capacity 75 gals Grey Water Capacity 117 gals Black Water Capacity 71 gals Tire Size 16" Furnace BTU 35000 btu Available Beds King Refrigerator Type 12V Stainless Steel Residential w/Ice Maker Shower Size 48" x 30" Number of Awnings 2 Axle Weight 7000 lbs LP Tank Capacity 30 lbs Water Heater Capacity 12 gal Water Heater Type Quick Recovery AC BTU 45000 btu TV Info LR 50" Smart TV, BR Smart TV Awning Info 11' and 20' Power with LED Lights Axle Count 2 Washer/Dryer Available Yes Number of LP Tanks 2 Shower Type Shower w/Seat Electrical Service 50 amp Similar Floorplans
-
Columbus 388FKH

Forest River Columbus fifth wheel 388FKH highlights: Front Kitchen Opposing Sofa ... more about Columbus 388FKH
Featured 388FKH
Specifications
Sleeps 6 Slides 5 Length 42 ft 10 in Ext Width 8 ft 5 in Ext Height 13 ft 6 in Hitch Weight 2685 lbs GVWR 16685 lbs Dry Weight 14414 lbs Cargo Capacity 2271 lbs Fresh Water Capacity 75 gals Grey Water Capacity 110 gals Black Water Capacity 78 gals Tire Size 16" Furnace BTU 35000 btu Available Beds King Refrigerator Type 12V Stainless Steel Residential w/Ice Maker Shower Size 48" x 30" Number of Awnings 1 Axle Weight 7000 lbs LP Tank Capacity 30 lbs Water Heater Capacity 12 gal Water Heater Type Quick Recovery AC BTU 45000 btu TV Info LR 50" Smart TV, BR Smart TV Awning Info 12' and 18' Power with LED Lights Axle Count 2 Washer/Dryer Available Yes Number of LP Tanks 2 Shower Type Shower w/Seat Electrical Service 50 amp Similar Floorplans
-
Columbus 389FLH

Forest River Columbus fifth wheel 389FLH highlights: Front Living Room Kitchen ... more about Columbus 389FLH
Specifications
Sleeps 6 Slides 5 Length 42 ft 7 in Ext Width 8 ft 5 in Ext Height 13 ft 6 in Hitch Weight 2555 lbs GVWR 16555 lbs Dry Weight 14529 lbs Cargo Capacity 2026 lbs Fresh Water Capacity 75 gals Grey Water Capacity 110 gals Black Water Capacity 39 gals Tire Size 16" Furnace BTU 35000 btu Available Beds King Refrigerator Type 12V Stainless Steel Residential w/Ice Maker Shower Size 48" x 30" Number of Awnings 2 Axle Weight 7000 lbs LP Tank Capacity 30 lbs Water Heater Capacity 12 gal Water Heater Type Quick Recovery AC BTU 45000 btu TV Info LR 50" Smart TV, BR Smart TV Awning Info 12' and 18' Power with LED Lights Axle Count 2 Washer/Dryer Available Yes Number of LP Tanks 2 Shower Type Shower w/Seat Electrical Service 50 amp Similar Floorplans
Columbus Features:
Standard Features (2026)
Exterior
- Slam Latches on All Storage Doors
- Magnetic Compartment Door Holds
- 2-Tone Aluminum Wheels
- Painted Fiberglass Front Cap
- Heated Utility Convenience Center
- Black Tank Flush
- Outside Sprayer
- 2- 30 LB LP Tanks
- Entry Door with Window and Screen Door
- Battery Disconnect
- Power Awnings with LED Lights
- 7000 Lb Axles (All Models)
- Crank Down Spare Tire
- Tire Pressure Monitoring System
- Grey Wheel Well Skirting
- 2" Tow Hitch w/4 Pin Plug
- Large Tinted Windows Throughout
- High Density Foam Insulation
Interior Features
- Soft Close Hidden-Hinge Reinforced Doors & Drawers W/Upgraded Hardware
- Upgraded Crack/Mold/Mildew-Resistant Flooring
- Upgrade True Solid Surface Countertops Bath/Kitchen
- Residential Style Crown Molding Throughout Unit
- Solid Wood Slide Fascia
- Solid Wood Steps
- Roller Day/Night Shades in Main Areas
- LED Light Fixtures
- Dimmable Ceiling Strip Lighting - 3 Independent Zones
Furniture
- Power Theater Seating W/USB Charging & Storage
- Sleeper Sofa
- Residential Style Dining Chairs (2)
- 2 - Folding Chairs
- Wall Mounted Free-Standing Dinette Table w/Drawer
Bedroom Features
- 15K A/C w/Heat Pump
- Mirrored Sliding Closet Doors
- High End Bedspread & Pillows
- Bedroom Smart TV
- Dresser w/Solid Wood Soft Close Drawers
- Reading Lights with USB Charging Ports
- C-Pap Cabinet w/Inverted Outlet
- Smart TV
Construction Features
- 101" Wide Body
- All Welded Aluminum Frame Superstructure
- Climate Controlled Drop Frame Storage
- 5/8 Tongue-Groove Plywood Floor
- 5" Wood Radius Roof Truss
- 6' 11" Height Slides (Living Area)
- 2.5" Wide Truss w/ 8' x 8' Plywood Decking
- Heat Ducts in Out-of-Traffic Areas
- Snap-In Ceiling Molding-No Staples or Tape
- 12V Heat Pads on All Holding Tanks
- Wrapped & Insulated Fiberglass Floors & Roof
- 2" Sidewall with Foam Insulation
- High Gloss Fiberglass Vacuum Bonded Walls & Slide-Out Ends w/Dual Azdel
- Lippert Axles
- 16" Wheels W/Nitro Fill Tires
- Rear View Camera Prep
- Painted Fiberglass Front Cap
- Upgraded Suspension
- Composite Slide Floors
- 2-10 ga Wires Run for Solar Expansion
- Patented 7' Upper Deck Height
- Residential Style 2 1/2" Wide Wood Truss Roof w/ Alpha Ply Membrane
- 1/2" 8' x 8' Wood Roof Decking
- 3 Zone LED Strip Ceiling Lighting
- MORyde CRE 3000 Suspension System
- 7,000 lbs. Axles with ABS and TPMS
Kitchen Features
- Trash Can w/Dedicated Storage
- Rollaway Sink Covers
- Residential Style Under Counter Storage
- Residential Style Kitchen Backsplash
- Additional Lighting Above Sink Area
- Single Lever Faucet W/Pull Out Sprayer
- Large Single Basin Stainless Steel Sink
- Pull-Out Faucet Sprayer
Bathroom Features
- Solid Surface Countertop
- 3 Speed Power Vent
- Porcelain Toilet
- Shower Skylight
- Large 48"x30" One Piece Fiberglass Surround w/Built in Seat
- Undermount Sink w/Upgraded Faucet
Appliances
- Stainless Steel 24" Oven (N/A 388FKH)
- 12-Gal Water Heater W/Quick Recovery
- Washer / Dryer Prep
- Full System Water Purifier
- 30" Residential Style Stainless Steel Microwave
- 35,000 Btu Furnace
- Omnidirectional Rooftop Antenna With 4G Lte/Wi-Fi Prep
- 50 Amp Converter w/Built-in Charge Wizard & Auto Lithium Detect
- (3) 15,000 BTU Ducted A/Cs
- 5,000 BTU Electric Fireplace
- 12V Stainless Steel Residential Style Refrigerator w/Ice Maker
- 3 or 4 Burner Gas Cooktop
- 50" Smart TV w/Bluetooth Audio
Comfort Package Forced Options
- (2) Residential Style Dinette Chairs
- 2 Folding Chairs
- Large Kitchen Pantry (Select Models)
- Marine Grade Woven Flooring in Slides
- Pop-Up Recepts
- Ceiling Fan in Living Room
- 5,000 BTU Electric Fireplace (APPLIANCE FEATURE)
- Undermount Bath Sink w/Solid Surface Tops
- Porcelain Toilet
- Washer / Dryer Prep
- Aluminum Framed Bed Base
- Bedroom Smart TV
- 48 x 30 Fiberglass Shower Base and Surround
- Wall Mounted Free Standing Dinette Table w/Drawer (some models)
- Deep Bowl Stainless Steel Kitchen Sink
- Stainless Steel Residential Style Appliance Package w/18 Cu Ft 12V Refer and Large Range
- Upgraded Residential Style Hardware w/ Soft Close Doors & Drawers
- Day/Night Privacy Roller Shades in Main Areas
- 50" Smart TV w/Bluetooth Audio
- Power Theater Seating w/USB w/ Tri-fold Sleeper Sofa
- Aluminum Bed Base w/King Bed (N/A in 377DS = 2 Queen Beds)
Voyager Package Forced Options
- 6 - Point Hydraulic Leveling System
- Upgraded Suspension
- 7000 lb. Axles with ABS Brake System
- 2-Tone Aluminum Wheels
- Upgraded Pin Box
- High Gloss Fiberglass Vacuum Bonded Walls w/Dual Azdel Onboard
- 2 Tone Painted Front Cap w/High Density Spray Foam Insulation
- 12-Gal Water Heater
- 3- A/C's 15K BTUs
- Heat Pump on Bedroom A/C
- Power Cord Storage Reel
- 2" Tow Hitch w/4 Pin
- Tire Pressure Monitoring System
- Battery Disconnect
- 12V Heat Pads on Tanks
- Awnings w/ LED Lights
- Solid Entry Steps
- Syphon 360 Vent Covers
- WiFi Booster w/4G LTE Capability Prep
- Ladder
- LP Quick Connect
- Back Up Camera Prep
- 260W Solar Panel w/30AMP Control w/1800W Inverter
- Composite slide floors
- Framed Windows
- Composite Slide Floors
- Slide Toppers
- Standard Transfer Switch
- Upgraded Solid Steps
- 260W Solar Panel & 30AMP Controller w/1800W Inverter & Dedicated Recepts
- 2nd Solar 10-gauge Wire to Roof with Boot
- Alpha-Ply Limited Lifetime Warranty Roof Membrane
Options
- Stackable Washer / Dryer
- Dual Pane Windows
- Full Body Paint
- 5.5 Onan Generator
- 2nd 260W Solar Panel
Please see us for a complete list of features and available options!
All standard features and specifications are subject to change.
All warranty info is typically reserved for new units and is subject to specific terms and conditions. See us for more details.
Due to the current environment, our features and options are subject to change due to material availability.
Manu-Facts:

Customer Satisfaction is Our #1 Priority.
At Forest River, Inc., your needs, interests, budget, and lifestyle are at the forefront of everything we do. This affects every step from design, to the manufacturing floor, and on to you, our Customer. Whatever your need—recreation, transportation, or cargo hauling—we strive to bring quality products within reach of everyone. It’s not just a slogan: “Customer Satisfaction is Our #1 Priority.”
In 1996, Forest River founder Peter Liegl had a vision. He foresaw an RV company dedicated to helping people experience the joy of the outdoors by building better recreational vehicles. After purchasing certain assets of Cobra Industries, the Company started manufacturing pop-up tent campers, travel trailers, fifth wheels and park models. Continually growing, Forest River now operates multiple manufacturing facilities throughout the United States producing Class A, B and C motorhomes, travel trailers, fifth wheels, toy haulers, pop-up tent campers, truck campers, park model trailers, destination trailers, cargo trailers, commercial vehicles, buses, pontoons, and mobile restroom trailers.
Our large production capacity enables us to fill our customers' orders promptly without cutting corners or rushing through production procedures. This ensures that each Forest River product is conscientiously built and undergoes thorough, detailed inspection before it's shipped to the customer. This guarantees that every family who desires quality recreation will find a Forest River product that serves their needs, interests, budget, and lifestyle.
